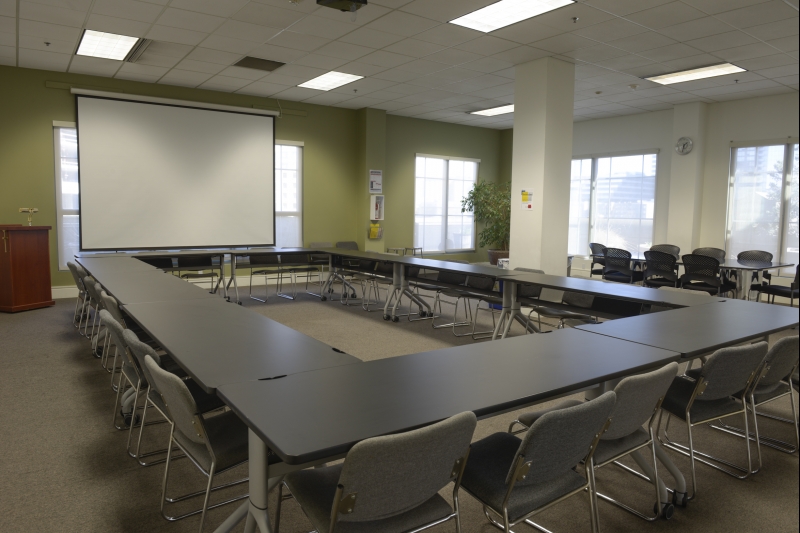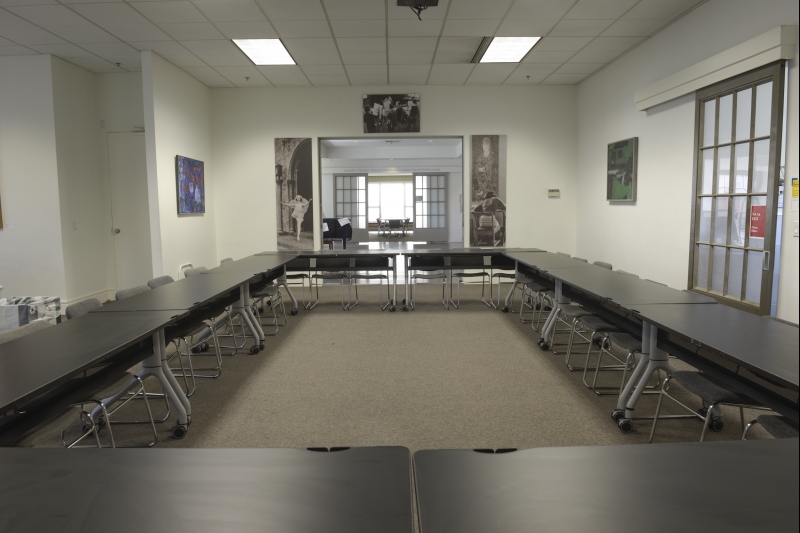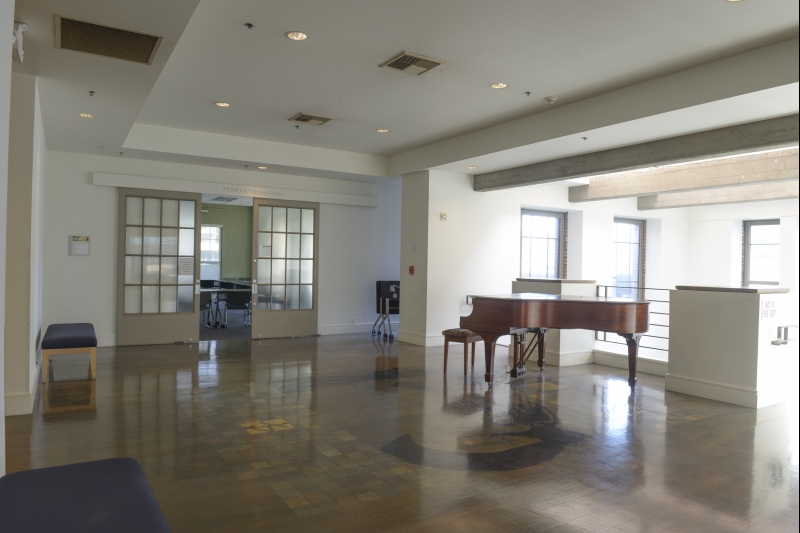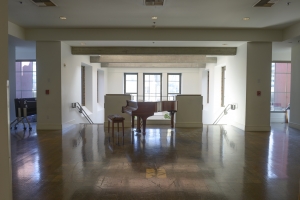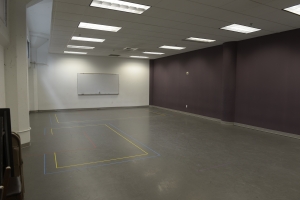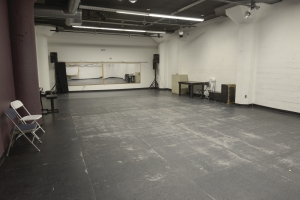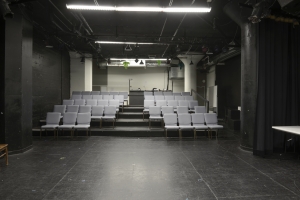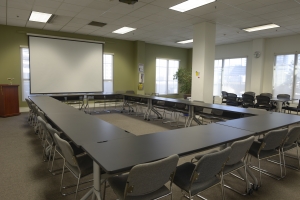The Boardroom
-
High availability
-
$275 – $440 per day
- Availability Calendar (off-site)
Cornish College of the Arts | Main Campus Center
https://www.cornish.edu/rental-venues/rental-rehearsal-and-studio-space/ 1000 Lenora Street, Seattle
Pinky Estell
.(JavaScript must be enabled to view this email address)
2067265074
| Square Footage | 1000 sq. ft. |
| Max Occupancy | 50 persons |
| Accessibility | ADA compliant Accessible parking Accessible entrance Accessible restroom Elevator Freight elevator Loading zone |
| Parking | Street parking (paid) |
| Lighting | Natural lighting Windows Fluorescent Gallery track |
| Flooring | Carpet Concrete |
Type
Meetings / Meetups, Workshops / Classes, Events, Readings, Film Location
The Space
Art Deco meets State-of-the-Art on the 7th floor of Cornish College’s Main Campus Center, located in the Denny Triangle. This unique venue features the Boardroom adjacent to the Grand Piano Lounge, with skyline views, A/V projector and screen, flexible tables and chairs for up to 50 guests. Perfect for off-site company meetings, workshops, speaking engagements and more!
Daily Rental
$275 – $440 per day
* Ancillary & Equipment Surcharges and Labor charges may apply depending on specific event services required to support external rentals including but not limited to security access set-up, A/V, meal plans or catering and janitorial.
Rental Requirements
We require all renters to provide a Certificate of Proof of General Liability Insurance with Cornish College of the Arts listed as additional insured in the amount of $1,000,000.
Rules & Regulations
All catering and bar services must be provided through Cafe Bon Apetit.
Cancellation Policy
The Deposit can range from the greater of $500 or 25% of the estimated total contract to a maximum deposit of 100% of your estimated Labor required for your event, depending on the complexity and/or risks of your production. The Deposit is due upon signing the contract.
If Event Cancelled By Client: Fee:
31-90 days before the event 100% Deposit
0-30 days before the event Total Contract Amount
A rescheduling request will be considered by CORNISH only if it is made 91-180 days or more before the event and a mutually agreeable date is available on the calendar. Otherwise, cancellation fees will apply. If the renter finds another renter for the same time period for an equal or greater facility rental fee, then no cancellation charges will apply if the rental is approved by the Playhouse Director.
The Basics
Equipment
Instruments
Catering
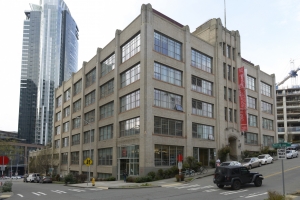
Cornish College of the Arts | Main Campus Center
1000 Lenora Street, Seattle
https://www.cornish.edu/rental-venues/rental-rehearsal-and-studio-space/
Availability Calendar (off-site)
The Building
The Main Campus Center (MCC) in the Denny Triangle-South Lake Union neighborhood of Seattle is the centerpiece of the Cornish’s downtown campus. Formerly the Volker Building, the MCC is on the National Register of Historic Places as a fine example of art deco architecture from 1928. Classic on the outside and thoroughly modern on the inside, the MCC’s large windows look out on Seattle’s cityscape, including the Space Needle in nearby Seattle Center.
Hours
Open 8 AM - midnight
Parking
Paid street or campus parking
Public Transportation
https://kingcounty.gov/depts/transportation/metro/schedules-maps.aspx
Accessibility
Wheelchair accessible
Security
24/7 security monitored, building access badges required

